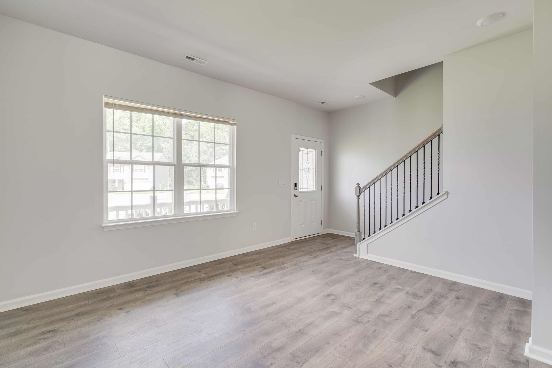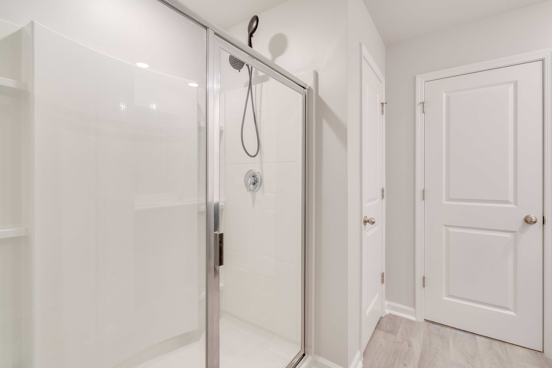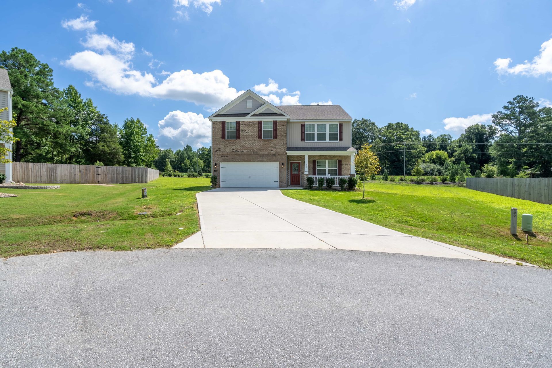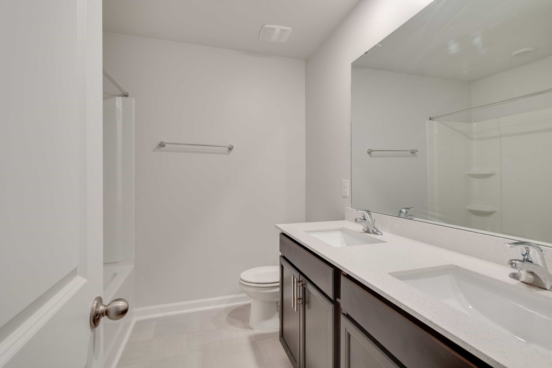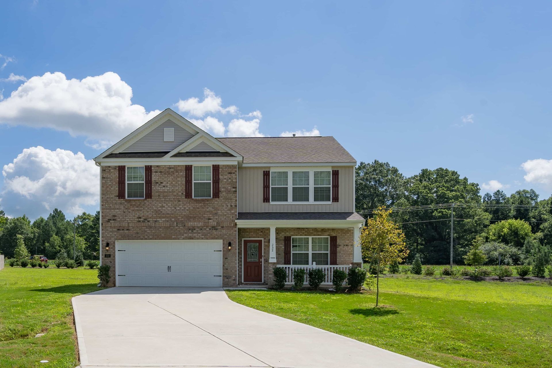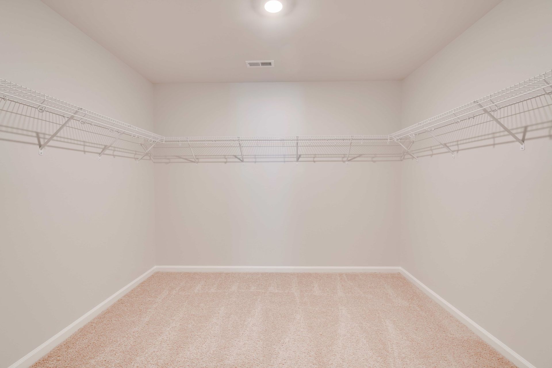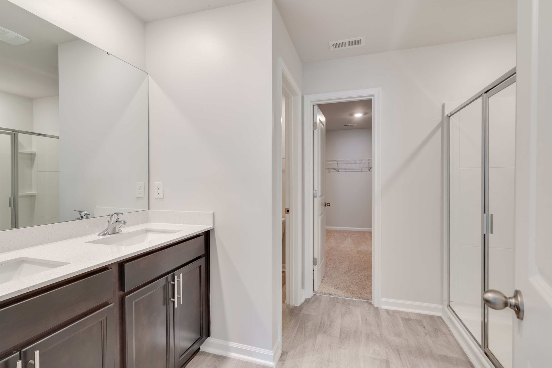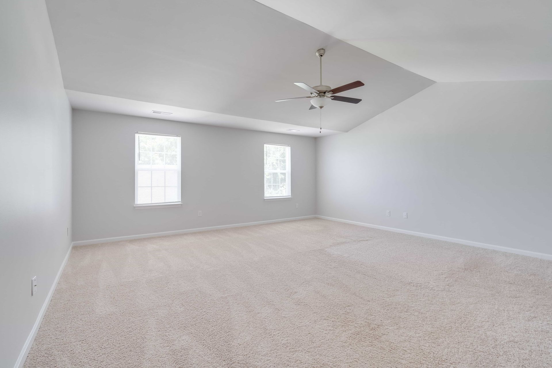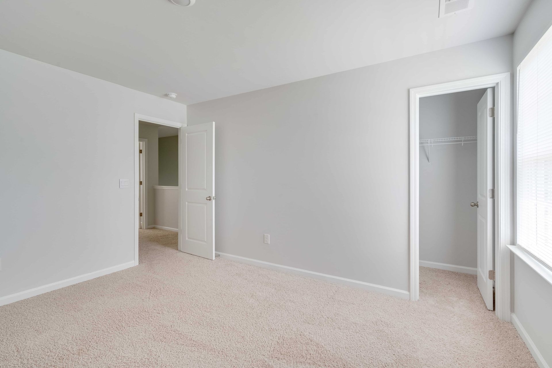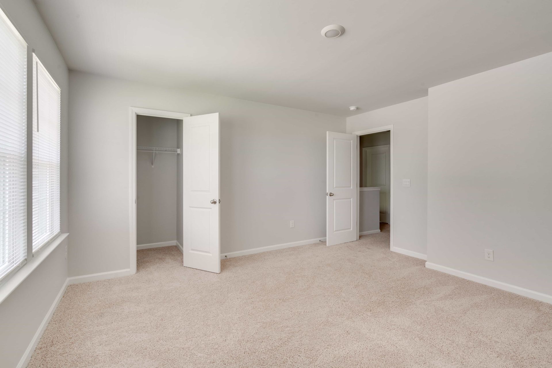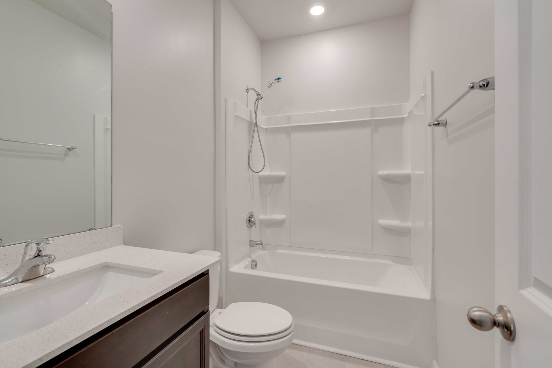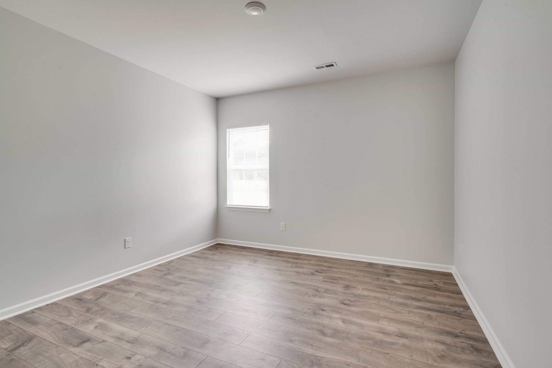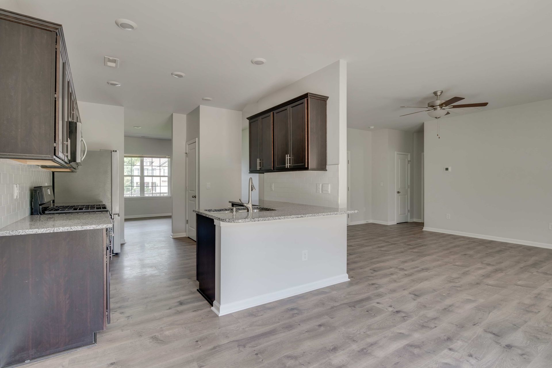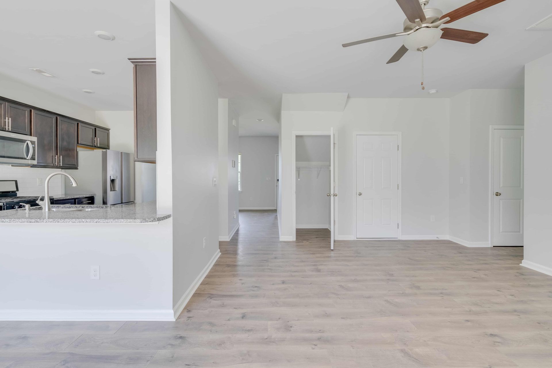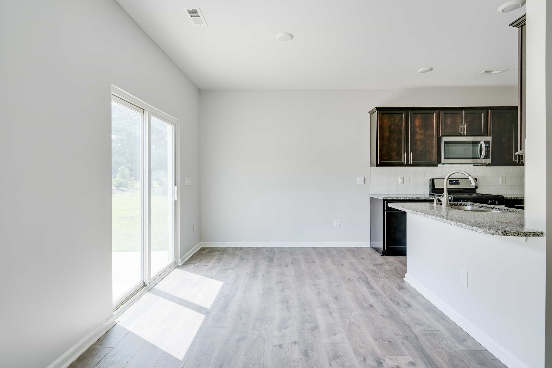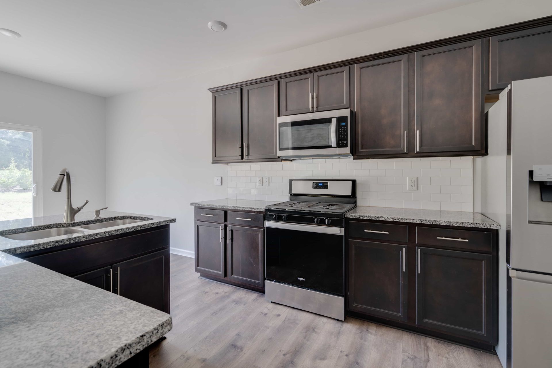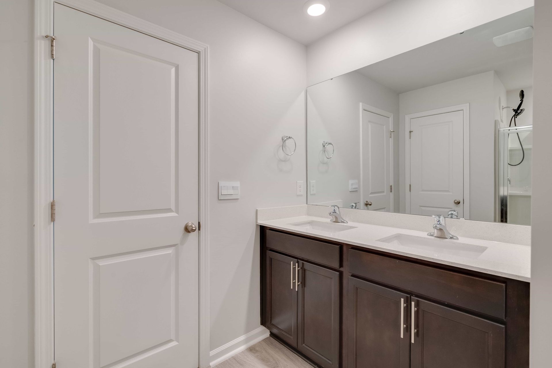Get in touch:
970-856-5108
Simply Country Lane
The Charleston floor plan features 4 bedrooms with a guest bedroom on the 1st floor, 3 full baths, and a 2 car garage. Formal dining room allows a great space for entertaining guests. The kitchen features granite counter tops, ceramic tile back splash, and stainless-steel appliances with espresso cabinets. Durable RevWood Flooring is located throughout the main areas in the home that offer elegance and extreme durability. The over-sized primary bedroom features vaulted ceiling and large walk-in-closet.
Date Purchased: May 2024
Purchase Price: $367,000
Purchase Terms: Subject-to debt bal of $359,000, almost $0 down
Exit Plan: Rented on NNN long-term lease
Location: Lillington, North Carolina, United States
Office:
Markets: Denver and Raleigh
A
6400 S Fiddlers Green Cir
Ste 300 #1
Greenwood Village, CO 80111
970-856-5108
Email us:
Tom@TheHarpoleCompany.com
Subscribe to our newsletter:
Contact Us
Thank you for contacting us.
We will get back to you as soon as possible.
We will get back to you as soon as possible.
Oops, there was an error sending your message.
Please try again later.
Please try again later.
© 2024
All Rights Reserved | Warehouse PM LLC
